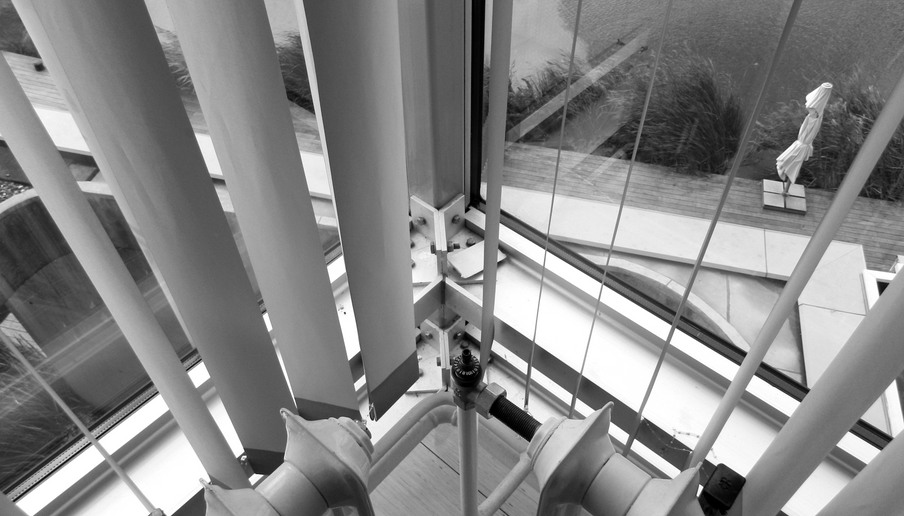top of page
ACADEMIC PROJECTS: 2017
NAi Rotterdam 2035, Sustainable Facade re-design
When Nature affiliates with Hybrid tech textile
Project Description: Building Technology , MSc 1 in Architecture, Urbanism and Building Sciences
Date: 10 October 2017
Project Location: Museumpark 25, 3015CB Rotterdam, the Netherlands
Studio: Building Technology MSc 1 2017
Abstract
The element that I chose to focus in from the three different structures assembling the Museum of Architecture, Design
and Digital Culture ( former NAi) is the Glass Box Tower. The tower is the main attraction element for the Museum in the surrounding area of the Museum Park in Rotterdam. Its solid rectangle shape, elevated six meters above ground level invites the visitors from all directions into the museum and attracts the eye of passers-by. However, at the same time it has the biggest problems in terms of function and building envelope. Its houses the library, study hall and the in the upper two floors, offices, yet it is the coldest, noisiest and cost ineffective (maintenance) of the three structures. It is a glass box which has lost its value completely. Instead of using natural daylight the interior elevations are blocked by black bookcases - to a great extent empty ones - minimising the views towards the exterior, minimising natural light penetration, without resolving thermal bridges and increasing the costs for ventilation, artificial light etc. Therefore, my idea is maintain its catching the eye attributes and links to the adjacent buildings (initial concept of the architect) but at the same time to minimise its ineffectiveness and to enrich its new integral identity.
The concept for my proposal is to combine the environmental and structural elements with a facade design that will enhance the new integral character of the Museum. So far the museum was a place for Architecture and the building constituted a building landmark for that but nowadays and hopefully up to 2035 the Museum is also a place for Design (Fashion) and Digital Culture and I want the new tower to express these elements too. Therefore, the idea is to take advantage of the daylight, wind and rainwater which are available on site and use them in a way that will make the building energy efficient if not Energy-Zero, minimising the excessive costs for artificial lighting, heating and cooling and will transform the tower to a new landmark for the various types of visitors of the Museum. In order to do that I am using a “Cradle to Cradle” approach where natural biodegradable materials are used for the main elements and technical materials such as stainless steel are used in order to hold everything together elegantly. Natural materials include wood and natural fibres. Wood is used for the main structure and Hemp is used for the facade textile to create a translucent layer that will allow diffuse light to penetrate into the library and offices. Not only they minimise the environmental impact after the construction process but also before and during the construction. Materials are easily assembled and disassemble, used and reused or biodegraded. Technical materials are used for the joinery and assembly of columns, beams and the support mechanism of the facade.
For Hemp Textiles implemented in the facade design there has been an assumption based on future technological advancements according to the current progress and interest in the area. Hemp textiles are interwoven with hybrid textiles so as to take advantage of solar and wind energy using solar cells fabricated form light weight polymer fibres woven via a shuttle flying process with fibre based tribo-electric nanogenerators (smart fabric). So the proposed design is a design for 2035 onwards and explores the possibilities of such advancements in future architecture.

Please click on the thumbnails below to view the rest of the project.
bottom of page
























